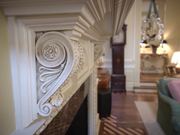929 Leigh Mill Road
Tucked away on five tree-lined acres in the lush Virginia countryside, this magnificent manor estate is only thirty minutes from the heart of the nation’s capital. Built by its artisan-owners, both of whom deeply understood that true beauty lies in the details, this fine home is an architectural masterpiece.
Inspired by a style first introduced to this country in our earliest days, the owners were guided by an acute sense of proportion so integral to the Federalist period. As evidenced throughout the home in its extensive detailing and exquisite millwork, this manor is a rare gem and one of the finest homes in the DC metropolitan area. And while it is most assuredly a grand estate, it is also a warm, inviting, and immensely livable home. With six wood burning fireplaces, how could it be otherwise?
Genius can be found even in the floor plan of this magnificent property—8,300 square feet of one-floor living with an extremely private master suite and three additional bedrooms on the main level. The four car garage features a totally private and separate 1,300 square foot apartment overhead for whatever purpose you need.
The lower level of the home offers 4,200 square feet of finished space, including a large wood burning fireplace, handsome wine cellar, and a magnificent custom-designed bar.
Upon arriving at 929 Leigh Mill Road, visitors might first observe the impressive copper roof with its brass snow birds; or possibly the imposing 11 foot double-hung Marvin windows with their redwood shutters. If they were to wander about the grounds they would come across several charming English gardens and a private heated pool off to the side.
Entering the home, they would cross over the portico’s limestone floor and pass through the massive hand-carved mahogany entrance; but, hopefully, not without noticing the beautiful Sugg gas lanterns which adorn both sides.
Inside, the visitor will be filled with a sense of splendor. Twelve to eighteen foot ceilings are trimmed with intricate crown molding; the rich texture and deep colors of Brunschwig & Fils wallpaper adorn many of its walls; and custom-made Neirmann Weeks chandeliers and sconces light many of its rooms. And the Sherle Wagner powder room? Well, it’s simply perfect.
The kitchen was made charming and cozy by bringing its authentic reproduction 19th century tin ceiling down to 12 feet. It opens to a large, bright family room with a fireplace and a beautiful conservatory. Another such conservatory can be found in the master suite.
Before taking leave, the visitor will likely imagine having a light breakfast while browsing the news in the sun room. Made warm and bright by its skylights, it is the favorite spot of those who visit this perfect home.

